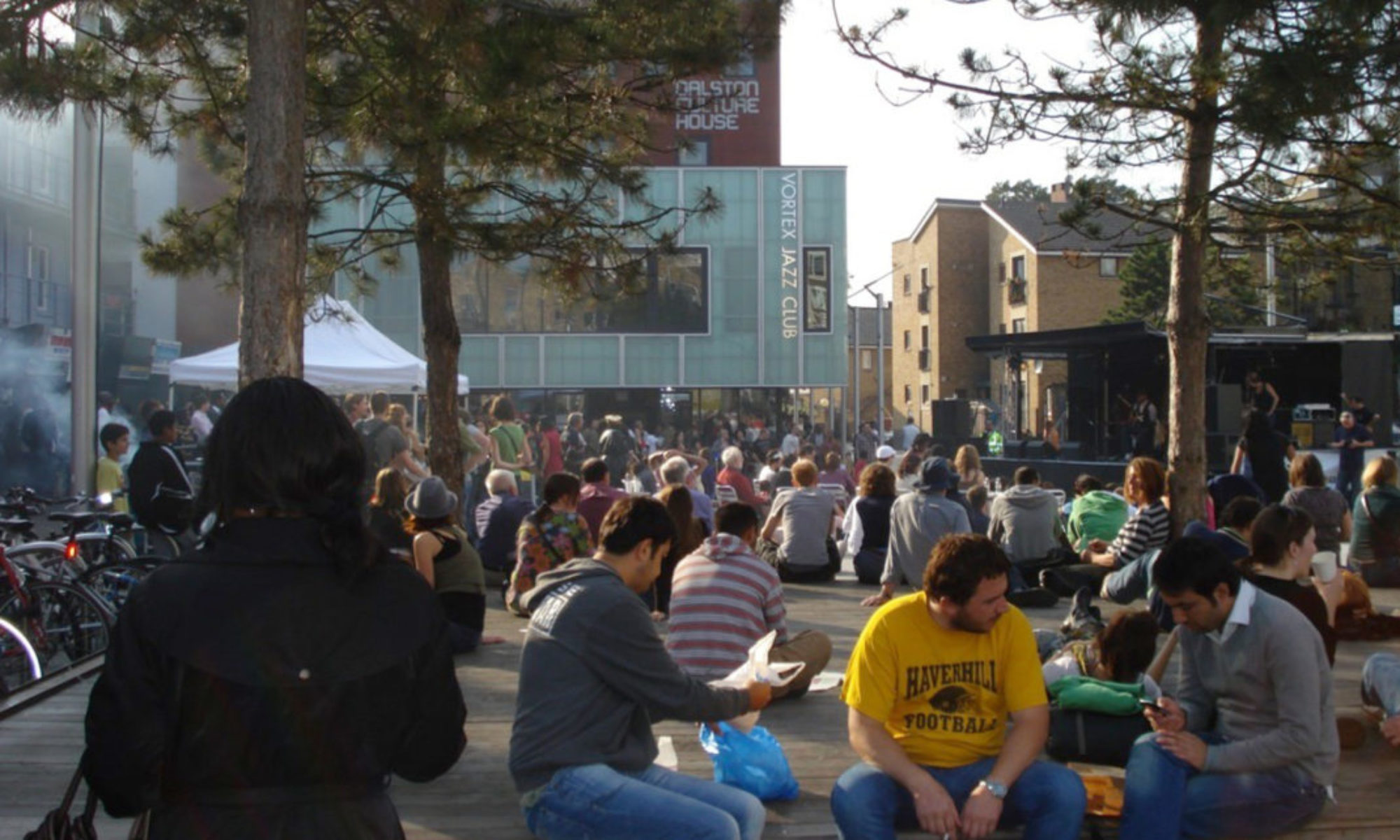There is currently a planning application to develop Gillett Square/Bradbury Studios on which members may wish to comment. It involves creating new pod spaces at ground-floor level and adding two additional floors on top for more studio spaces. You can see the full application on the Hackney Council Planning website – search for Planning Application 2018/0792. The deadline for comments is May 7th, 2018.

Impression of the new development, looking towards the South-West
For comments from Open Dalston, go here.
The Dalston CAAC are also critical of the proposal, saying in their draft statement that:
The proposed building is too large and too high. The volume is overbearing on the Gillett Square side, but also detracts from the collection of buildings of Townscape Merit on Bradbury Street. The dominant pitched form of the roof extension is inappropriate in the predominantly Victorian context and would damage the quality and character of the conservation area, as would the more corporate appearance of the proposals.
The south side of the square will be transformed from a row of essentially Victorian “backs” and market pods of a human scale, to an inappropriately showy building of much larger size and dominating nature. Both the form and material quality do not speak of modest affordable work spaces, which HCD hope to provide through this development. The polycarbonate external cladding with varying translucent/ transparent treatment, and cut outs overlooking Gillett Square would be more suitable in a venue or corporate headquarters, not workspace for local people. Furthermore the open north-facing semi-public double height terrace space for users of the building seems unlikely to be an appealing environment, and could simply be an inappropriate use of HCD resources, given that the cost of such a white elephant would need to be recovered from the tenants of the affordable units. The nature of the internal spaces generated by the steep large pitched roof form, also seem to be unnecessarily extravagant for affordable use. A more modest extension generating additional floor space without resorting to extravagant features would be quite acceptable.

The additional pods and wooden structure could be a positive addition to the north side of the square if they are developed in collaboration with the current users of the space for events.
